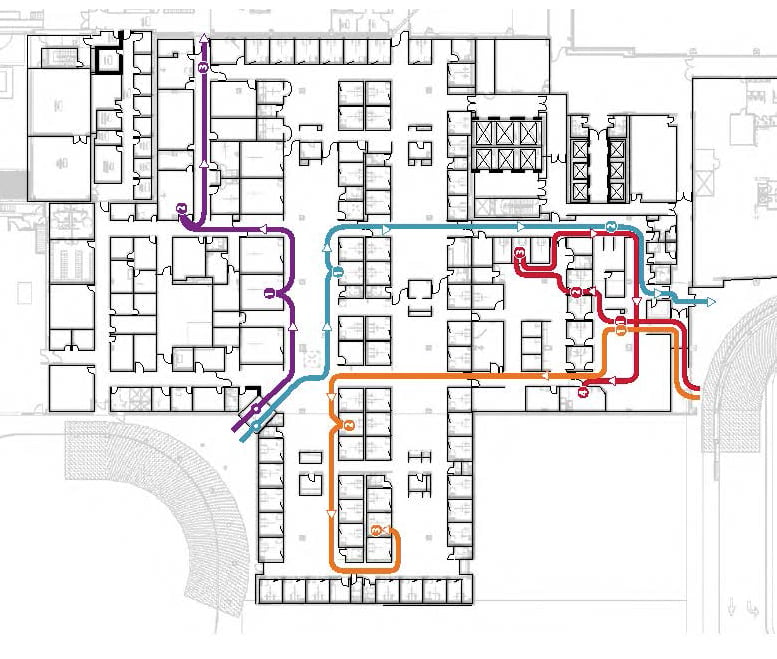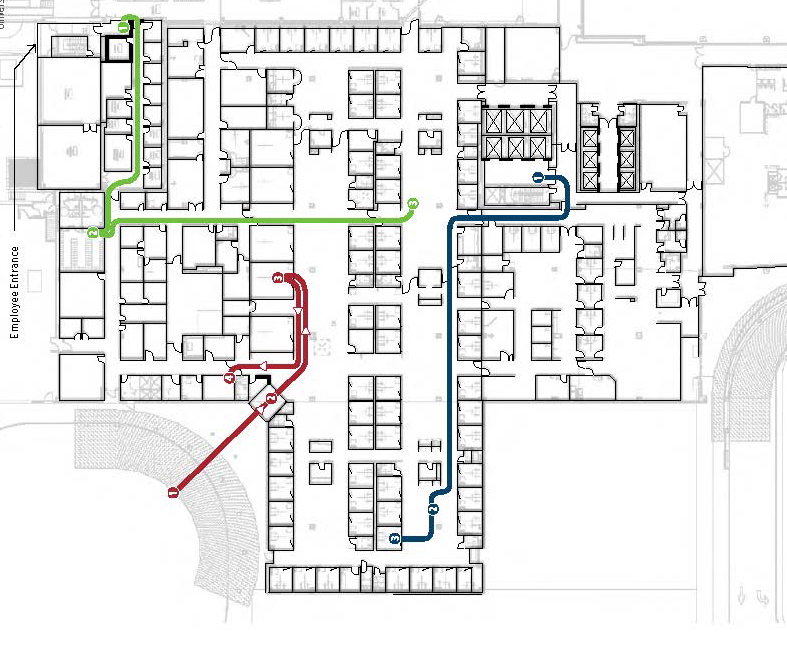ACEP ID:
- My Account
- My CME
- Sign Out
ACEP ID:
Aurora, Colorado
HDR, Inc.
Omaha, Nebraska
Jennifer L. Wiler, MD, MBA, FACEP
J. Stephen Bohan, MS, MD, FACEP
Richard Zane, MD
Opened May 2013
Key Words
Operational efficiency
Overcrowding
Patient satisfaction
Problem/Situation
A new emergency department (located within a new hospital tower) was being built to replace a consistently crowded academic emergency department (volume 50,000). Coincident with this move a new chairman arrived 8 months before opening and realized the design perpetuated many of the root causes of the crowding at the old facility and persuaded management to undertake a partial remake of the new facility before opening. The redesign puts a laser focus on the patient as the center of the process and supports the staff in carrying out this mandate.
Solution
The waiting room and the triage area were taken out of the design and replaced by a small greeting area staffed by a “pivot team,” including security, a registration person, and an experienced EMT. This area flows directly into a bank of four rooms, above which are color-coded lights. Each room is amply sized to accommodate the patient, any accompanying family members, and an “intake team” consisting of three staff members—a scribe, an EMT, and an attending physician. After obtaining a history, the physician enunciates the plan for the patient and enters appropriate orders to support the care plan. In this process, 30% to 35% of patients are discharged directly after this encounter. The physician and scribe then move to the next patient in one of the other three rooms, the tech remains to manage the movement of the patient to one of the areas: discharge, the lower acuity care area (“super track”), or the main emergency department. The super track is an eight-bed area staffed by advanced practice providers who care for patients with well-defined noncritical care issues (eg, wound management). This area has a small radiology imaging room with its own adjacent waiting room. Patients who go the x-ray route are placed into the results waiting area, where they wait until their films are read. They are then moved to a treatment room for care disposition.
Data related to quality metrics, most notably throughput, are displayed daily in the center of the emergency department under a banner that states the department’s mission: “Care That is Patient Focused and Data Driven.”
The daily emergency department volume just prior on opening day (May 2015) was 196 with a left without being seen rate of 4% to 9% and a door-to-doctor time of 45 minutes. Twenty-four months later, the average daily emergency department volume is 285, door-to-doctor time is consistently less than 15 minutes, and the left without being seen rate is less than 0.04%.
Lessons Learned
Editorial Commentary
The University of Colorado Emergency Department is an excellent example of melding operational process with design. The major focus was the patient intake or “front end” of the department. The designers and emergency department management teamed together to streamline the intake process, allowing a significant percentage of patients to be discharged directly from the intake area and helping to decompress the core emergency department.

Figure 1.
Sample traffic patterns for patients, University of Colorado, Emergency Department. Purple, car accident victim, multiple trauma; blue, elderly patient with vomiting and fever; orange, patient with chest pain arriving at front door to CDU; red, toddler with a cold and an ear infection. Copyright HDR.

Figure 2.
Sample traffic patterns for clinicians: green, nurse, from employee entrance to lockers to assigned pod; blue, physician, from ICU to CDU; and red, EMTs, from ambulance drop-off area inside. Copyright HDR.