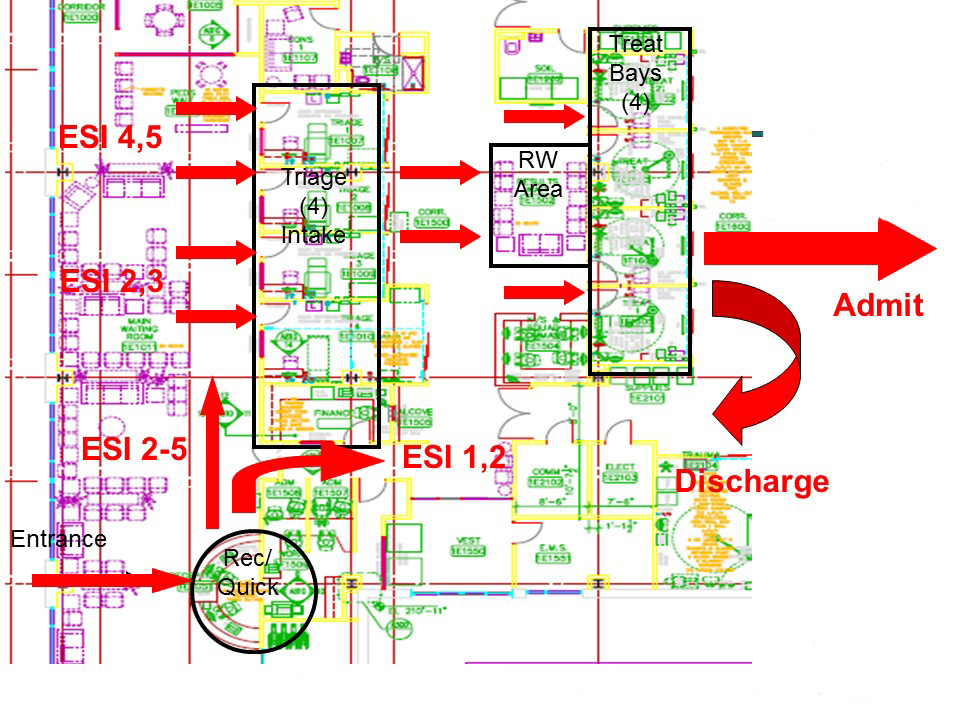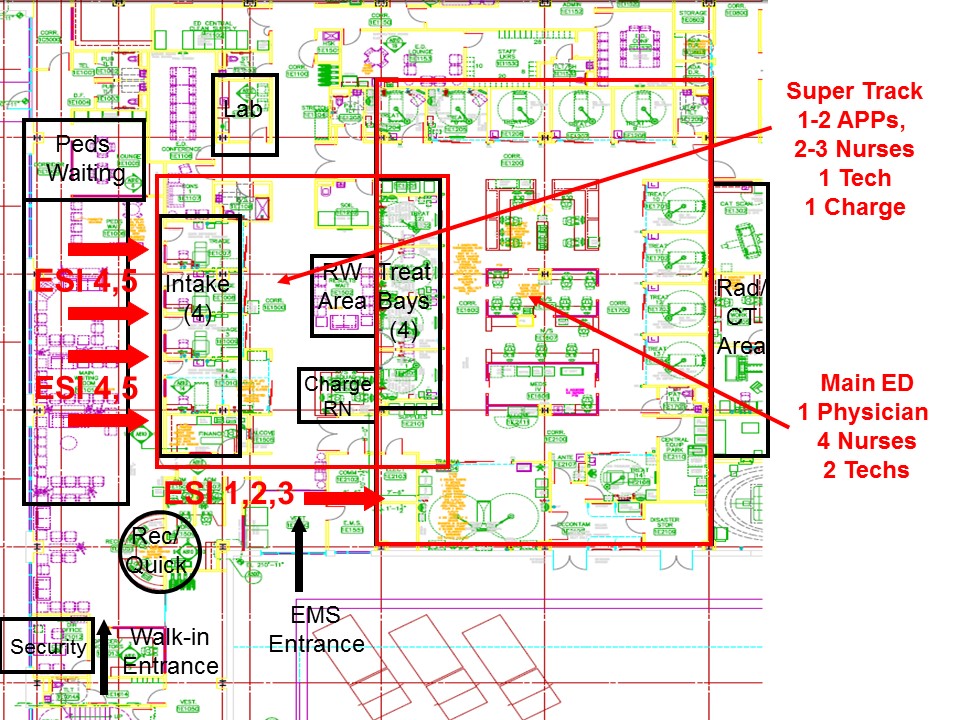ACEP ID:
- My Account
- My CME
- Sign Out
ACEP ID:
Stafford, Virginia
X32 Healthcare
Fredericksburg, Virginia
Jody Crane, MD, MBA, Principal
Kelly McDonough, DPN, RN, Administrative Director, Nursing Practice and Nursing Operations
Opened February 2009
Key Words
High efficiency
Operational process improvement
Patient intake
Problem/Situation
Mary Washington Hospital had pioneered some changes in its main site, using patient streaming and different flows for high-, medium-, and low-acuity patients. These improvements served to reduce the time between patient arrival and the physician encounter. Operational changes in the main site were done in the context of an existing physical plant that was not optimized or expressly suited for the process that was implemented.
Mary Washington Healthcare sought to design the Stafford Hospital emergency department to integrate the discoveries from the previous 5 years of work into the physical space so that the design complemented and enabled the process. Specific goals included reducing door-to-doctor times and length of stay and enhancing patient satisfaction.
Solution
The final design with 14 treatment spaces was implemented in February 2009 and was designed for an expected demand of 30,000 visits annually. The facility was unique in that it had the ability to expand and contract treatment capacity based on peak and off-peak volume. It also had a deliberate connectivity between the waiting area and the treatment areas in the form of four intake rooms that directly opened to the waiting area and articulated with an internal results waiting area and the forward-most patient treatment rooms. This design ultimately enabled the emergency department to see over 37,000 visits annually with door-to-doctor times pf less than 30 minutes and discharged length of stay of just over 2 hours.
Specific design features included:
This design has proved to be very effective over time and has been able to accommodate several different staffing configurations. The emergency department has a very efficient throughput profile of 37,000 visits per year in 14 main emergency department rooms, or more than 2,600 annual visits per emergency department treatment space.
Lessons Learned
Editorial Commentary
This is an example of operational process improvement in which the designers and consultants applied operational “lessons learned” from another facility within the same system. The operational improvements were integrated with design enhancements. In this case, careful attention to the front-end patient intake system (both operationally and physically) resulted in a very high patient throughput efficiency and satisfaction.

Figure 1.
Floor plan indicating flow of patients from entrance to discharge or admitting, Stafford Hospital, Mary Washington Healthcare, Emergency Department. Copyright Jody Crane, MD, MBA.

Figure 2.
Location of super track and main emergency department. Copyright Jody Crane, MD, MBA.