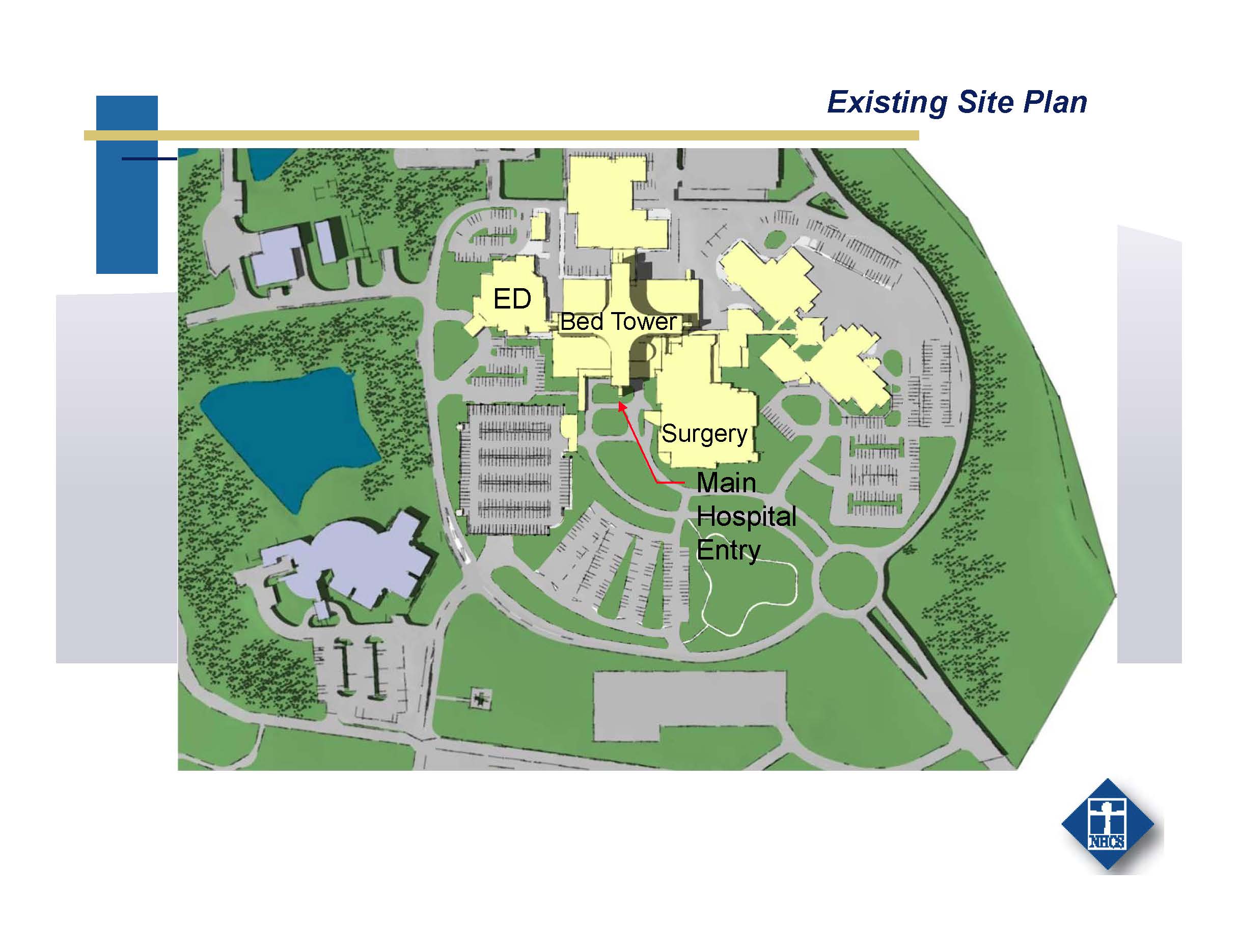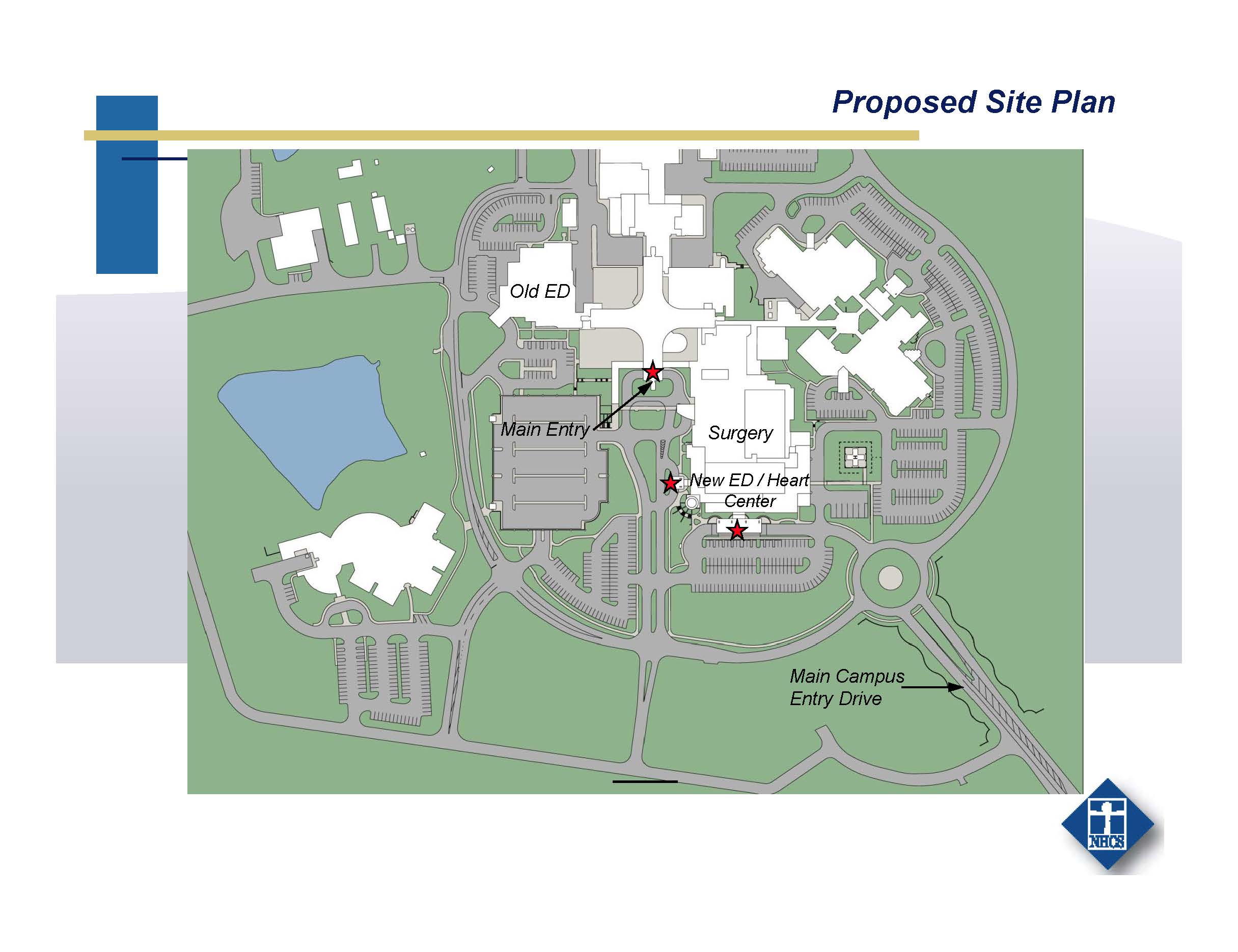ACEP ID:
- My Account
- My CME
- Sign Out
ACEP ID:
Rocky Mount, North Carolina
Little
Charlotte, North Carolina
Keith C. Fleming, AIA, LEED AP, Director of Healthcare Planning
Larry H. Chewning, CEO, Nash General Hospital
Opened January 2014
Key Words
Operational efficiency
Patient/staff satisfaction
Space issues
Problem/Situation
As one of the busiest emergency departments (ED) in North Carolina, the existing ED at Nash General Hospital faced multiple challenges because of its age, proximity to other compatible departments, and its visibility to visitors. Constructed in the 1980s, the facility had undergone multiple renovations in an attempt to accommodate increasing patient volumes but lacked a comprehensive patient experience. The structure was located at the rear of the campus and landlocked between a large retention pond, the existing hospital bed tower, and an existing parking deck. These site challenges not only made it difficult for visitors to find and access this critical service line but also secluded the ED’s access to other compatible departments often necessary with an emergency visit. (See Existing Site Plan)
Solution
The solution was to construct a new 52,400-sf ED and relocate it to the opposite side of campus, allowing the existing ED to continue to operate for the duration of construction without disruption. (See Proposed Site Plan.) Sized to accommodate 82,000 visits annually, the new emergency department features 45 exam rooms, a 5-bay rapid treatment area, a 6-bed clinical decision unit, a 6-bed psych holding area, 5 triage rooms, and 4 trauma rooms. The site of the new ED allows the entry to be clearly visible from the main campus entry drive and the adjacent highway and is close to other departments. Utilizing an area previously used as underground parking, the new ED is directly below the existing surgery department and a new heart center and adjacent to the existing ORs. This physical connectivity of emergency services, surgical services, and cardiac services allows critical patients to be transported between these departments with ease and minimal travel time.
The design solution also included a new helipad adjacent to the ambulance dock, eliminating the existing need for an ambulance transport between the pad and the ED.
While building below the existing surgical services department in space that was previously underground parking was particularly challenging, the new design provided a much improved patient and staff experience. From an operational standpoint, the new design allowed the department to grow from 24 to 62 treatment spaces.
Functionally, the new design separated the pediatric treatment and waiting space from the adult treatment and waiting space. Additionally, a 6-bed secure psych holding area was created to facilitate ED exam room turnover The 6-bed clinical decision unit, a 4-bed rapid treatment unit, and a 7-bed fast track area all function as “swing spaces” with the adult treatment area, allowing the department to flex in response to varying patient volumes throughout the day.
Lessons Learned
Editorial Commentary
This is a new ED with separate adult and pediatric parts. And it has a 6-bed mental health unit along with a separate critical decision unit. It is characterized by a main adult ED that has a central nurses’ station with 6 fingers of 4 patient beds that spoke out from the central nurses’ station. Most rooms are not directly visible from the nurses’ stations. All patient rooms are universal in size except the trauma and resuscitation rooms.

Existing Site Plan

Proposed Site Plan