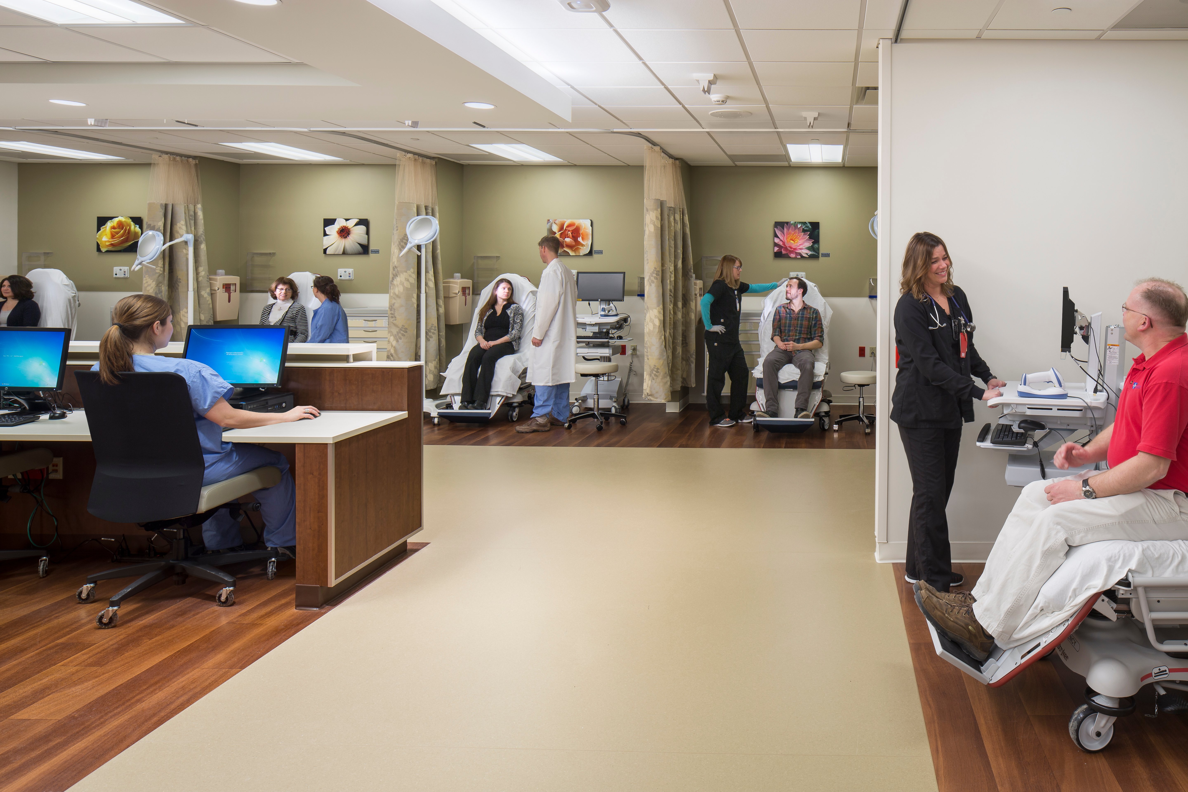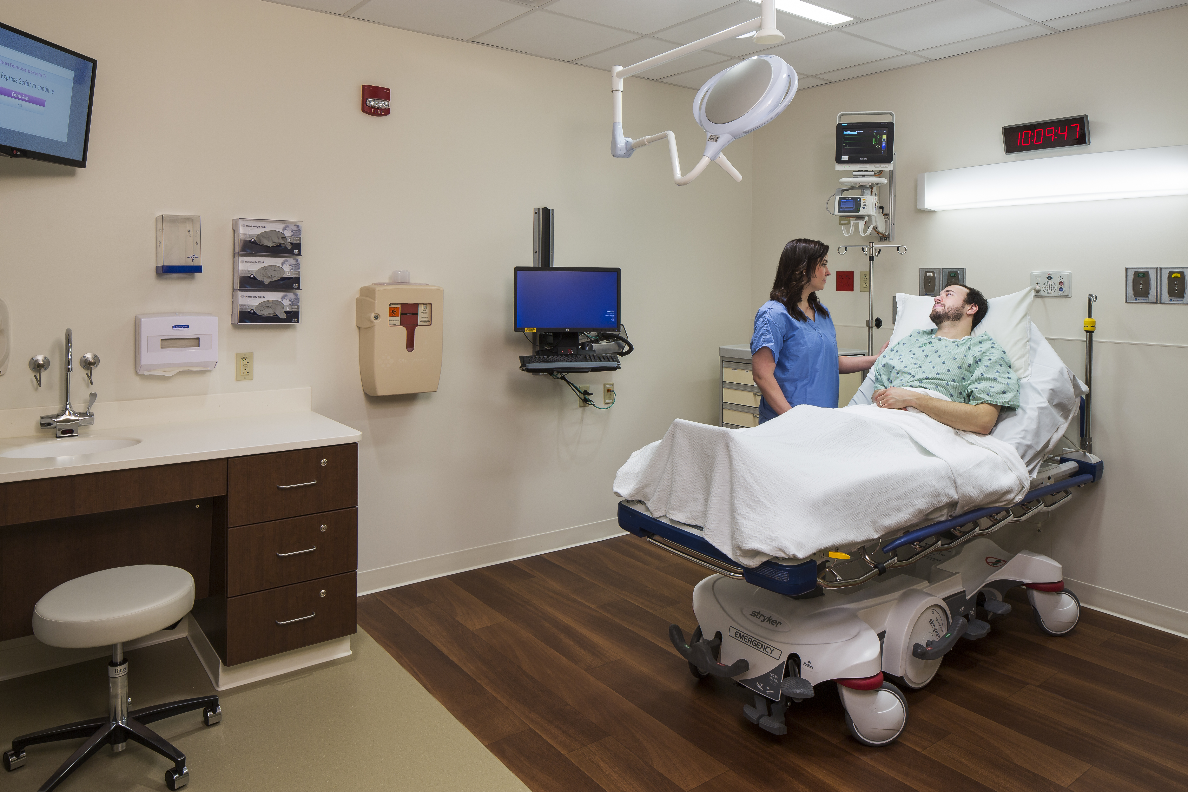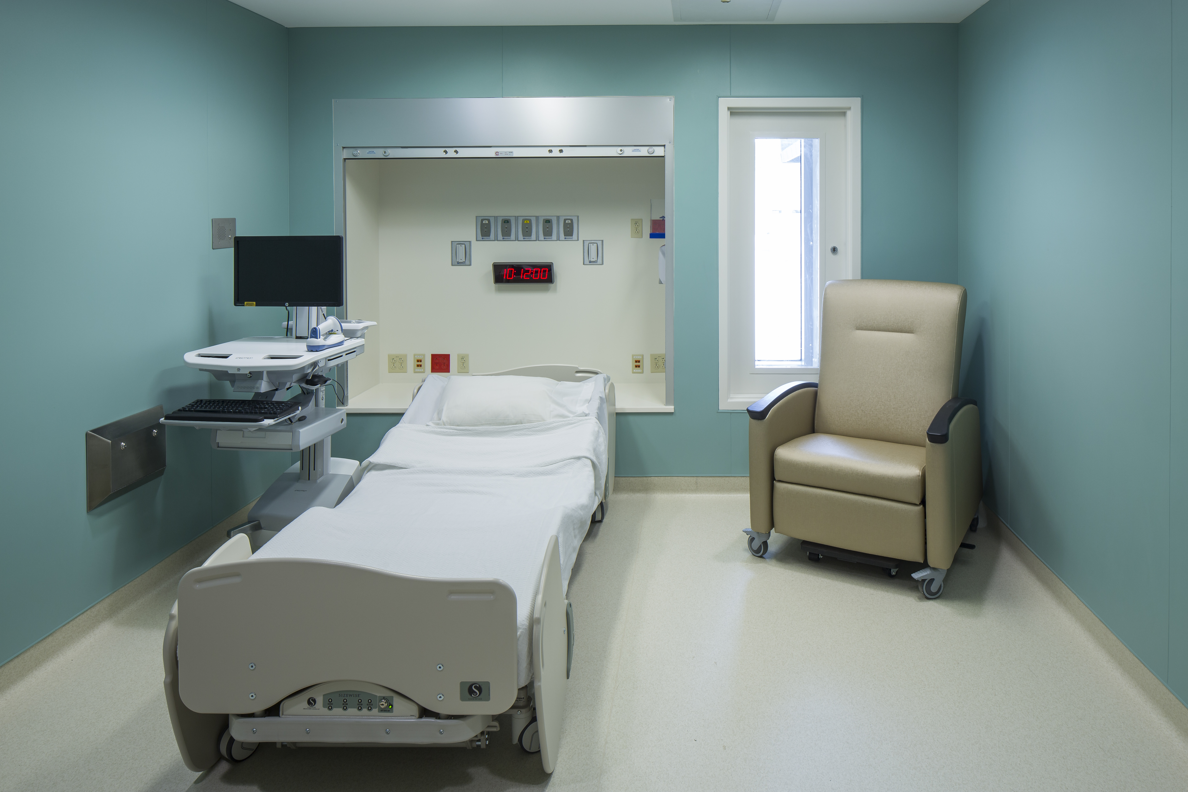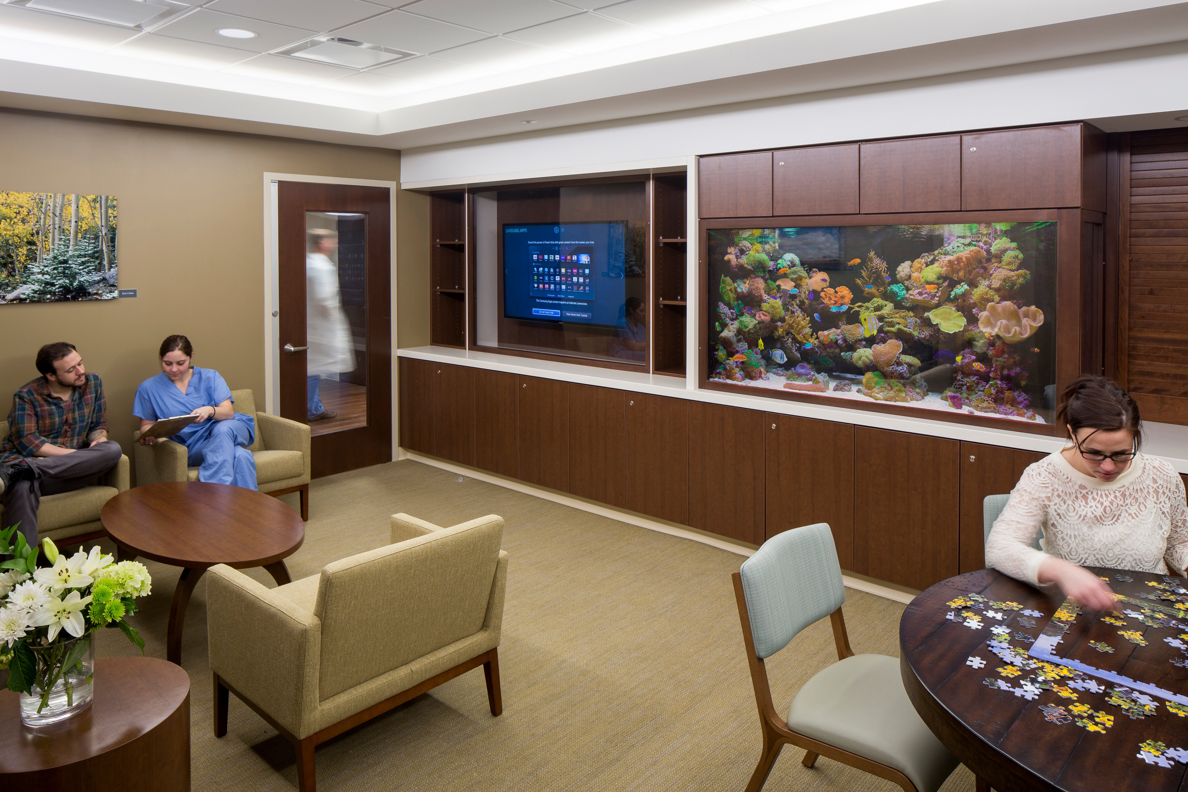ACEP ID:
- My Account
- My CME
- Sign Out
ACEP ID:
Houston, Texas
PhiloWilke Partnership
Houston, Texas
Greg Johnson, Partner
Opened originally June 2010 (existing ER in operation); Phase 1 opened July 2013
Key Words
Operational efficiency
Patient/staff satisfaction
Space issues
Problem/Situation
The emergency department opened in 2010 and by 2012 began to experience clinical delivery challenges because of the design of the facility. The current department is about 23,400 sf, has 25 patient treatment spaces, and sees about 50,000 patients per year. The architect’s team “triage” of the situation uncovered continued growth in patient volumes, low patient experience scores, triage process concerns, and minimal connectivity to the adjacent observation unit as the major contributors to the inefficiencies in the department. Multiple patient waiting rooms (see photo 3) and excessive patient travel distances for both staff and patient usage contributed to ongoing operational problems as well. The overall goal was to modify the current department to improve efficiencies and allow for growth from about 50,000 to 75,000 patient visits per year.
Solution
Based upon our assessment, we determined that a broader strategy was needed to address the multiple concerns. The architect’s design process led to a master plan for careful and realistic changes to the department. This master plan included multiple phases to allow implementation over time as their budget would allow and to accommodate the nature of a 24/7 operation. Within the first phase of design/construction, we improved the patient experience by converting several rooms into exam rooms near the front of the unit and creating a new dedicated EKG room (see photo 2). The designers also modified the triage area (see photo 4) to allow for better provider/patient communication as well as one new dedicated SAE room. The design increased the number of observation unit patient rooms, along with several other minor changes that have already improved the environment of care. The future phases to be implemented soon include the consolidation of waiting areas (see photo 3) and a new breakthrough corridor (similar to photo 1) into the adjacent observation unit for continual improvements.
Lessons Learned
Editorial Commentary
This is a practical example of generally small physical improvements making an overall difference in flow. The case study is also an example of planned implementation/phasing.

Photo 1

Photo 2

Photo 3

Photo 4